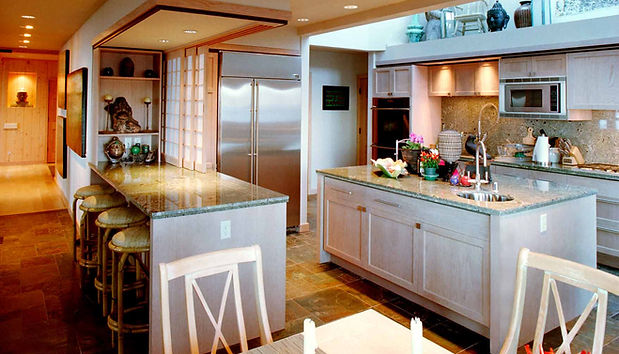Projects Showcase: Custom Bainbridge Island Renovation
This waterfront home on Bainbridge Island is a beautiful Northwest style home with an Asian influence. Its story begins in 1966 when the owner purchased a small cabin on Puget Sound as a summer retreat and occasional winter respite. The cabin, previously used by the Blakeley Lumber Mill for worker housing, offered a magnificent view of Seattle from Bainbridge Island.
Fast forward to the late 1980s, when Chester Architecture completed an extensive renovation of the cabin, transforming it into a more usable second home and retreat. However, by the early 2000s, the owners decided to make Bainbridge Island their permanent residence. They purchased the property next door to the summer cabin and enlisted Chester Architecture once again to aggregate the two lots and develop a new design for their permanent residence.


The design intent for the project utilizes traditional Northwest Architectural style with Asian and industrial surrounding contexts
The main focus of the design was to create intimate living spaces for the owners, as well as a large atrium entertainment area for hosting larger gatherings. The property gently slopes towards the bulkhead at the water's edge and to the north, allowing for a seamless integration of the house with its surroundings.
The exterior of the house reflects the Asian influence in its design. It features a river rock base and wall shingles, giving it a rustic and natural look. The patios surrounding the home are paved in dark slate, extending from the outdoor living spaces into the entry, kitchen, and dining areas. The roofing is made of gray metal, and the exterior trim is a charcoal color. The shingles of the house have a natural stain finish, adding to the organic feel.
One of the standout features of the exterior design is the large steel columns that support the roof and second floor. These columns are reminiscent of the industrial dock and waterfront structures found throughout Puget Sound. They not only provide structural support but also frame the entryway, creating a grand and welcoming entrance.
Moving inside the overall theme is a tone on tone approach
The main colors fall within the beige and platinum ranges. This neutral backdrop allows for the art and sculpture to shine, while accents in the furnishings and accessories draw upon the organic color tones and hues indigenous to the Pacific Northwest. This creates a harmonious blend of nature-inspired elements and contemporary design.





Entertaining Spaces: A Perfect Blend of Design and Function
-4.jpg)
The owners' desire for a space to entertain is incorporated into the interior and exterior design. The main floor combines the entry, garage, kitchen, dining, and entertainment areas on an elevated portion. This layout allows for ease of movement and encourages social interaction during larger gatherings.

Elegance and Comfort: A Unified Design
The interior and exterior design approach for this project seamlessly combines the owners desire to have a place to entertain as well as a safe, secure and serene sense of home.

